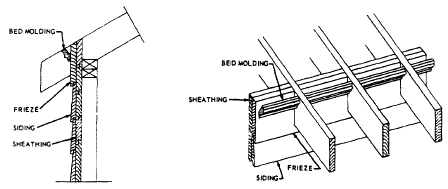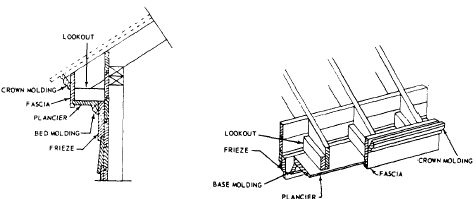overhang
may have the "open" cornice shown in

Figure 6-44.-Simple cornice.

Figure 6-45.-Open cornice without a fascia board.

Figure 6-46.-Open cornice with a fascia board.

Figure 6-47.-Closed or boxed cornice.
figures 6-45 and 6-46, or the "closed" or "boxed

